Example of using SLOG
SLOG® Can Carry Out 3 Different Types Of Footing Design; Raft footing, Strip footing, or Waffle-Raft footing. The following example is provided to give an overview of the features of SLOG and analysis of a Raft Footing.
Features:
On logging into your account, the following screen is presented, which gives an overview of the features of SLOG and lists your created projects:
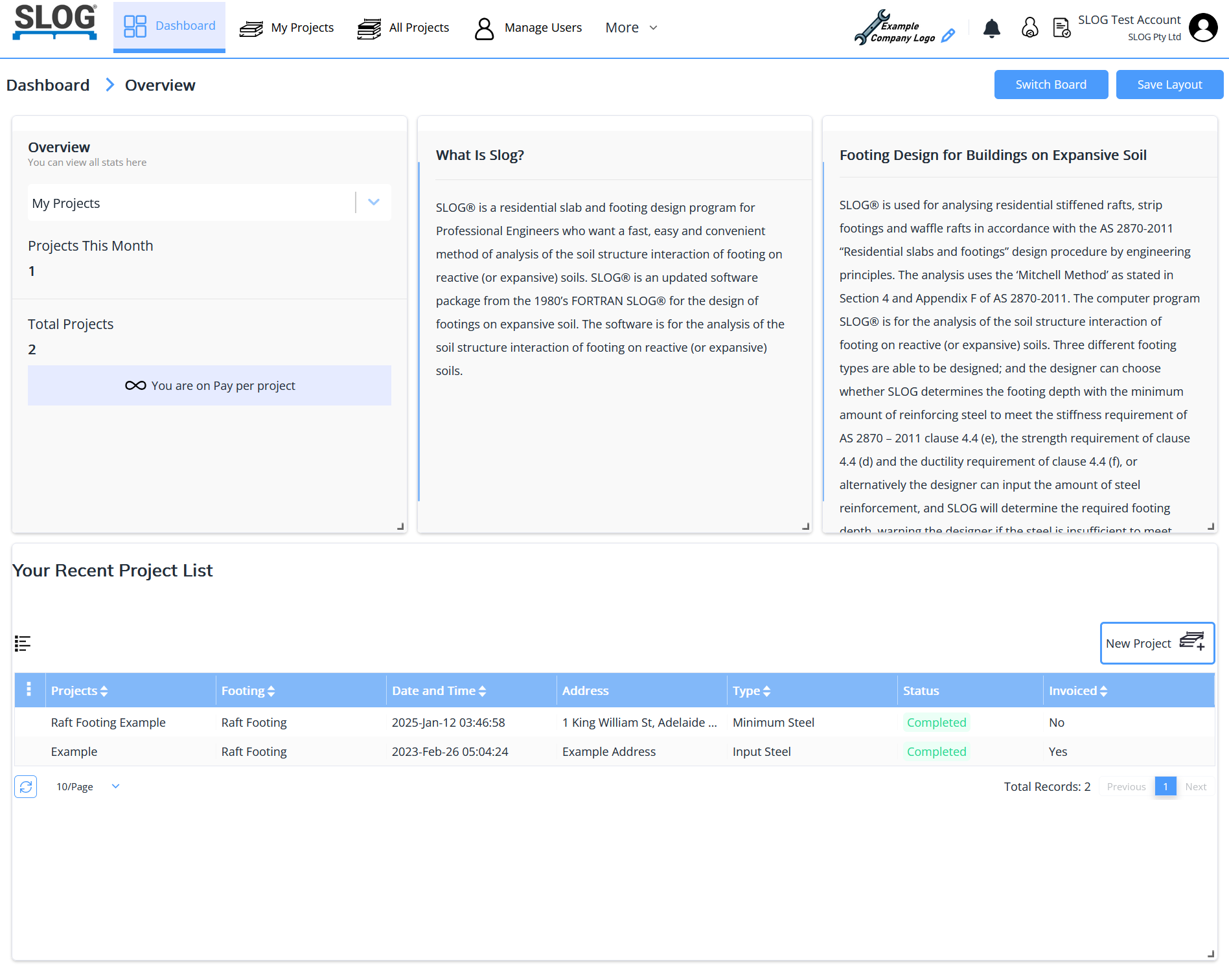
The My Projects tab contains all projects made by the current user, the All Projects tab contains all projects made by any employees that are users within this company's account. The Manage Users tab lists all employees within this company's account.
Raft Footing:
When the user clicks on New Project in the Dashboard they are are presented with the following screen: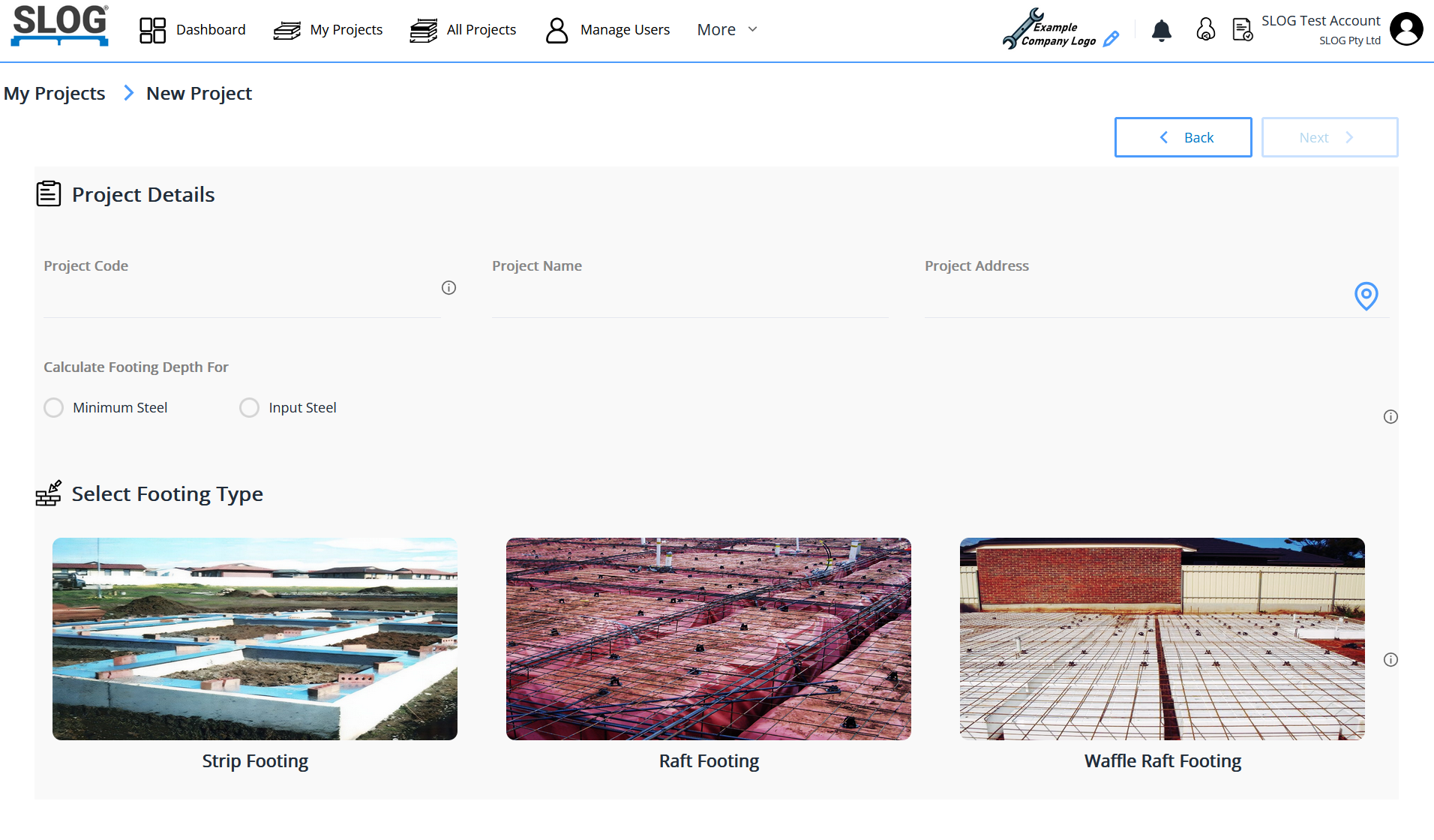
The option after inputting the project code, project name and address, is whether to choose a design for minimum steel or input steel. For the Minimum Steel option, the design can be carried out to determine the footing depth with the minimum amount of reinforcing steel to meet the stiffness requirement of AS 2870 – 2011 clause 4.4 (e), the strength requirement of clause 4.4 (d) and the ductility requirement of clause 4.4 (f).
In the second option, the designer can input the amount of steel reinforcement, and SLOG determines the required footing depth, with the warning given in the case of the input amount of steel being insufficient to meet strength and ductility requirements. The calculation of the footing depth for the minimum amount of steel is selected in this example.
The next step is to choose the type of footing (stiffened strip footing system, raft footing or waffle raft) to be designed. In this example, a raft footing is selected.
To illustrate the efficient way in which SLOG® carries out a footing design, take the example of an articulated masonry veneer single storey house on a highly reactive class H-D soil profile with the following parameters:
- Ys = 70 mm;
- Ym = 0.7Ys = 49 mm (AS2870 -2011 clause F4a)
- Hs = 4 m.
- For articulated masonry veneer, by AS 2870 -2011 Table 4.1 The maximum design differential movement Δ = L/400, with a maximum of Δ = 30 mm
- The above-ground part of the footing is to be 200 mm.
- The mound stiffness by AS 2870-2011 clause F4(c) is k = 1000 kPa/m
- The house is 8 m x 16 m in area, so that for a beam spacing of 4 m
- Number of beams in the long direction = 3
- Number of beams in the short direction = 5
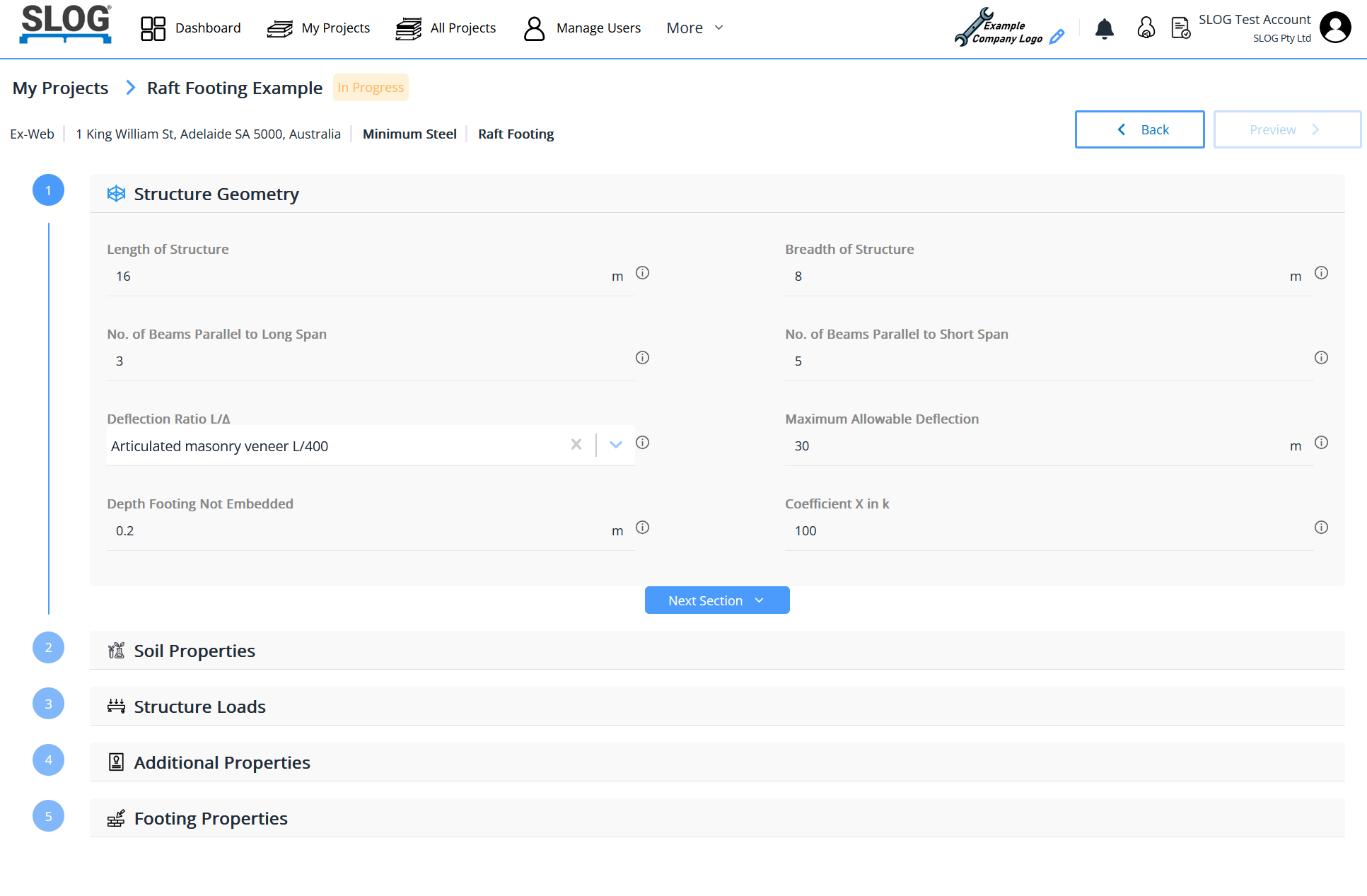
The loads acting on the footing are taken as perimeter line loads 6 kN/m, no central internal line loads, and an internal uniform distributed load of 1.5 kPa. Note that these loads are the wall, roof and factored live loads. SLOG® automatically determines the self weight of the footing. These loads are labeled with the rectangular house orientated with the short length directed north-south.
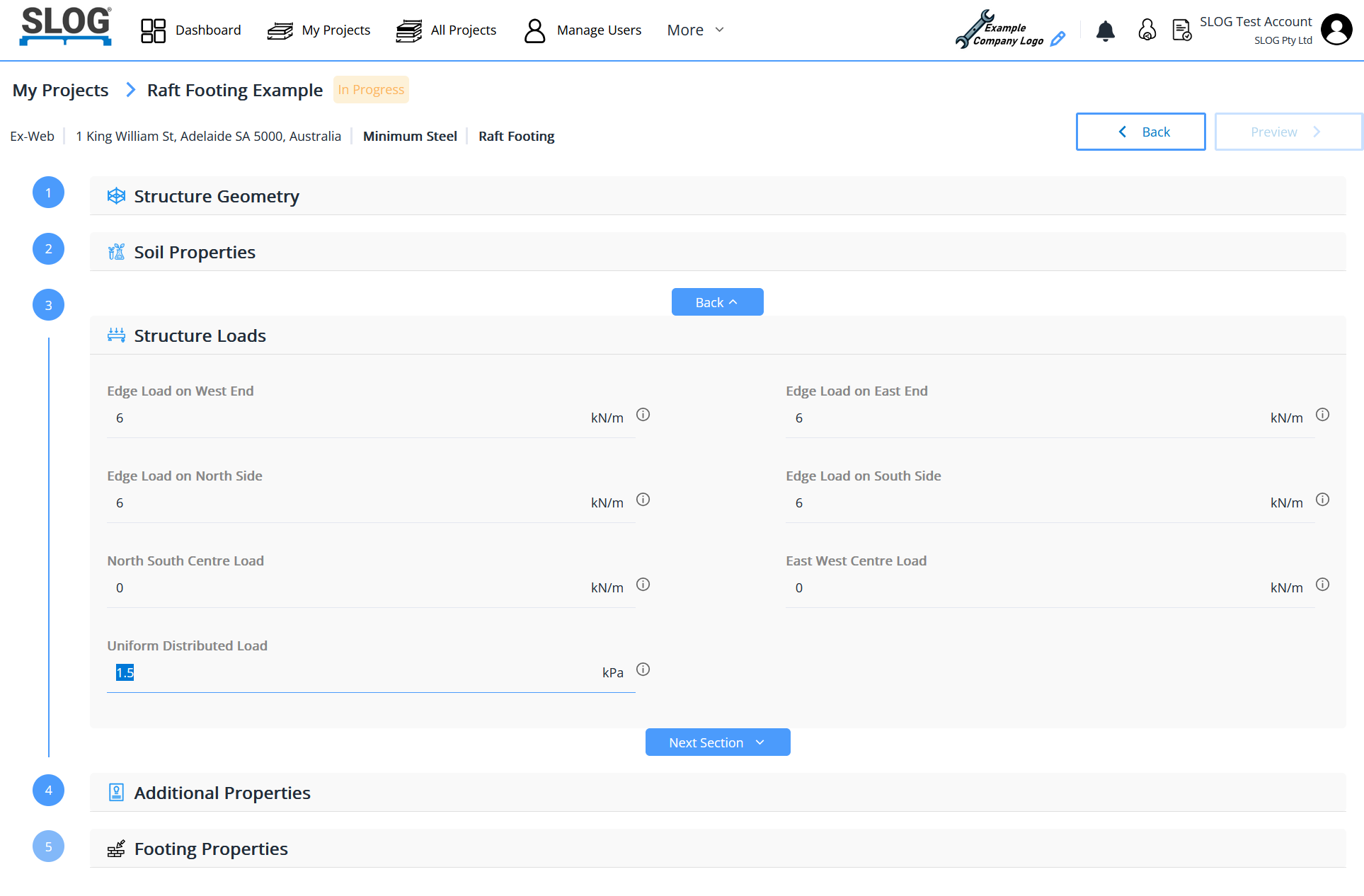
The next step is to input the geometry and material properties of the raft footing sub-beams. In this example:
- A sub-beam width of 300 mm
- Top and bottom concrete cover of 30 mm and 50 mm respectively
- Slab thickness of 100 mm
- Slab steel quantity 179 mm2/m
- Concrete f’c = 20 MPa
- Steel grade fsy = 500 MPa
- The concrete tensile strength in hogging is 0.4√f’c and in sagging 0.6√f’c
- The concrete Young’s Modulus for 20 MPa concrete is E = 15000 MPa
- The Mu/Mcr ratios are specified, all these in accordance with AS 2870 – 2011 clauses 4.4 (e) and (f).
The input is as follows: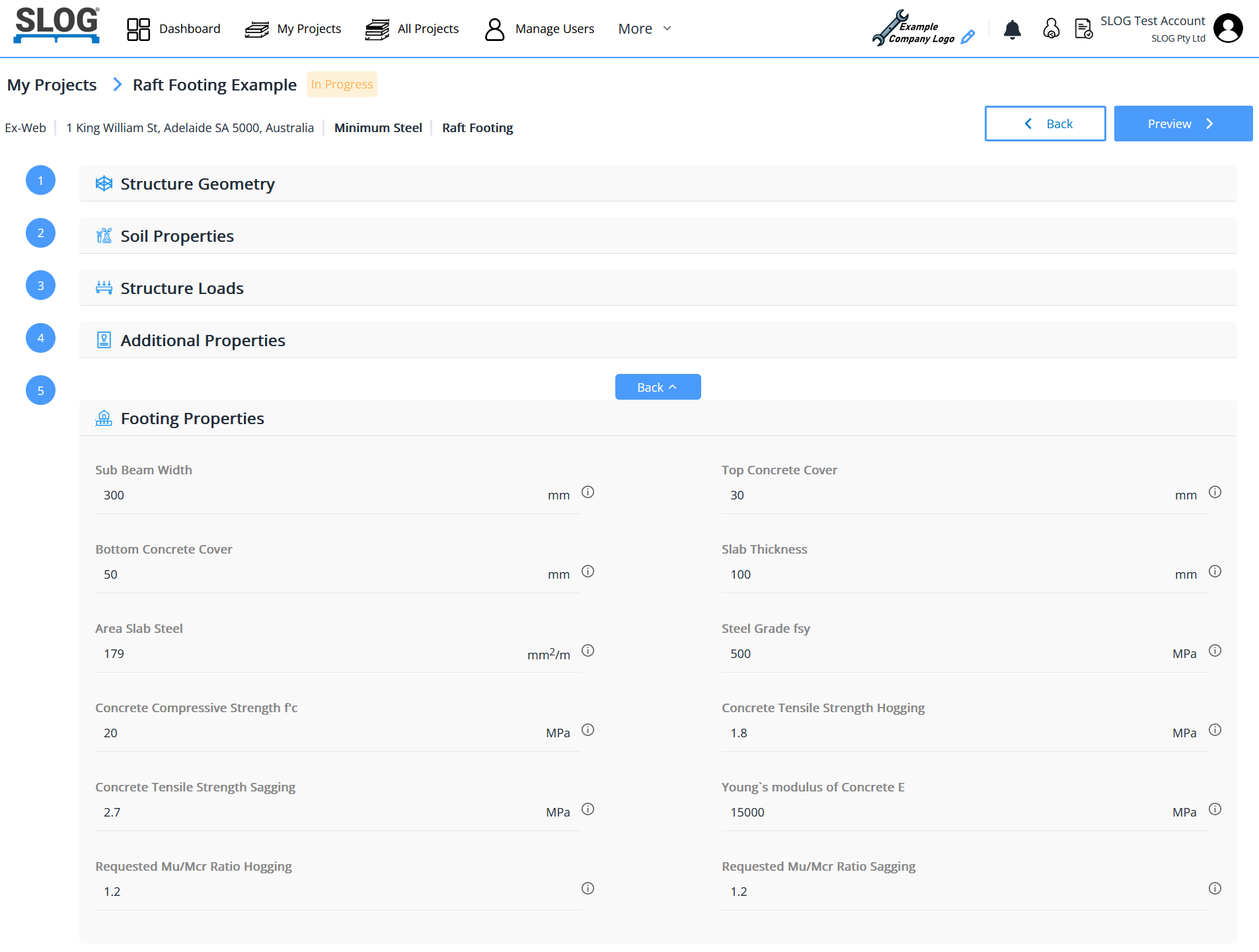
The analysis can now be carried out, the data is able to be reviewed in the following summary page: Once the calculation is complete, the output is shown alongside the input for review and exporting.
Once the calculation is complete, the output is shown alongside the input for review and exporting.
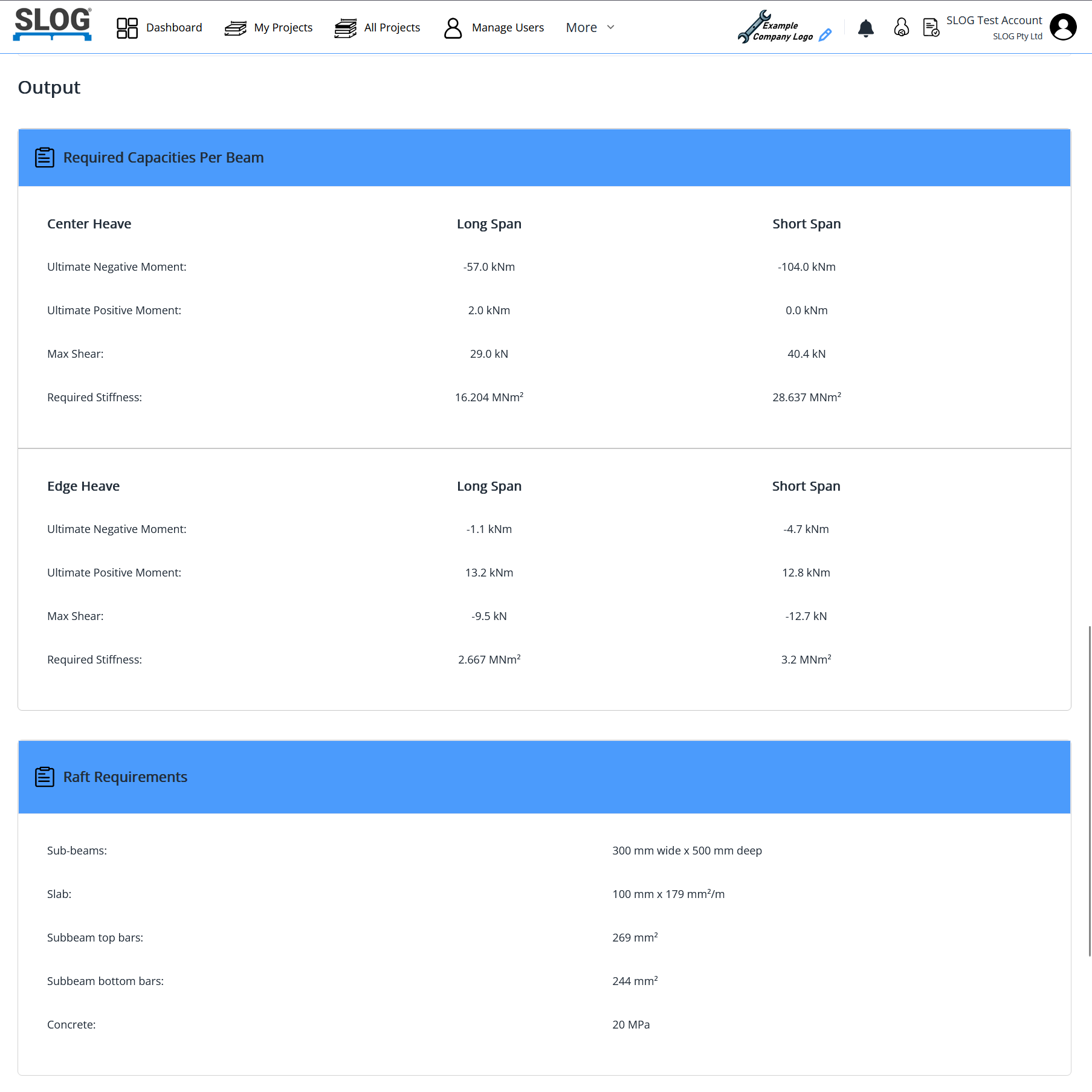
Two buttons appear after calculation has completed, View Graph and View Report. The View Graph button allows inspection of the steps in which SLOG calculated the solution. The report is able to be downloaded via the View Report button.
![]()
SLOG® uses the Mitchell (1988) method for the soil structure interaction of a loaded footing on a mound of expansive soil in centre heave and edge heave. The View Graph allows visibility of this calculation.
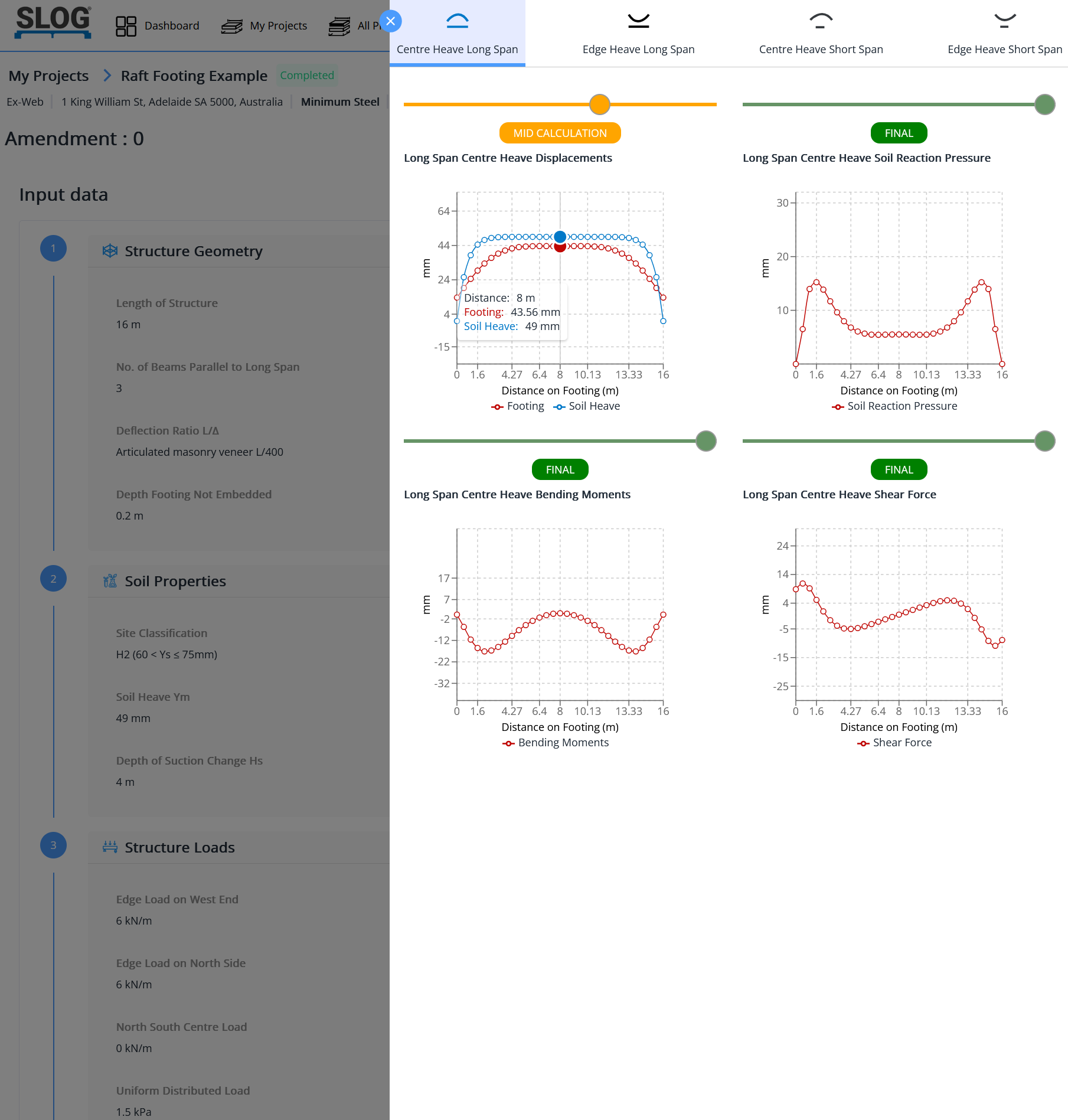
The report is able to be displayed onscreen, saved or printed within the report pop-up window. This is a pre-made template that can be used within your company's reports and features your company logo on the letterhead, if the company logo is loaded into the SLOG account.
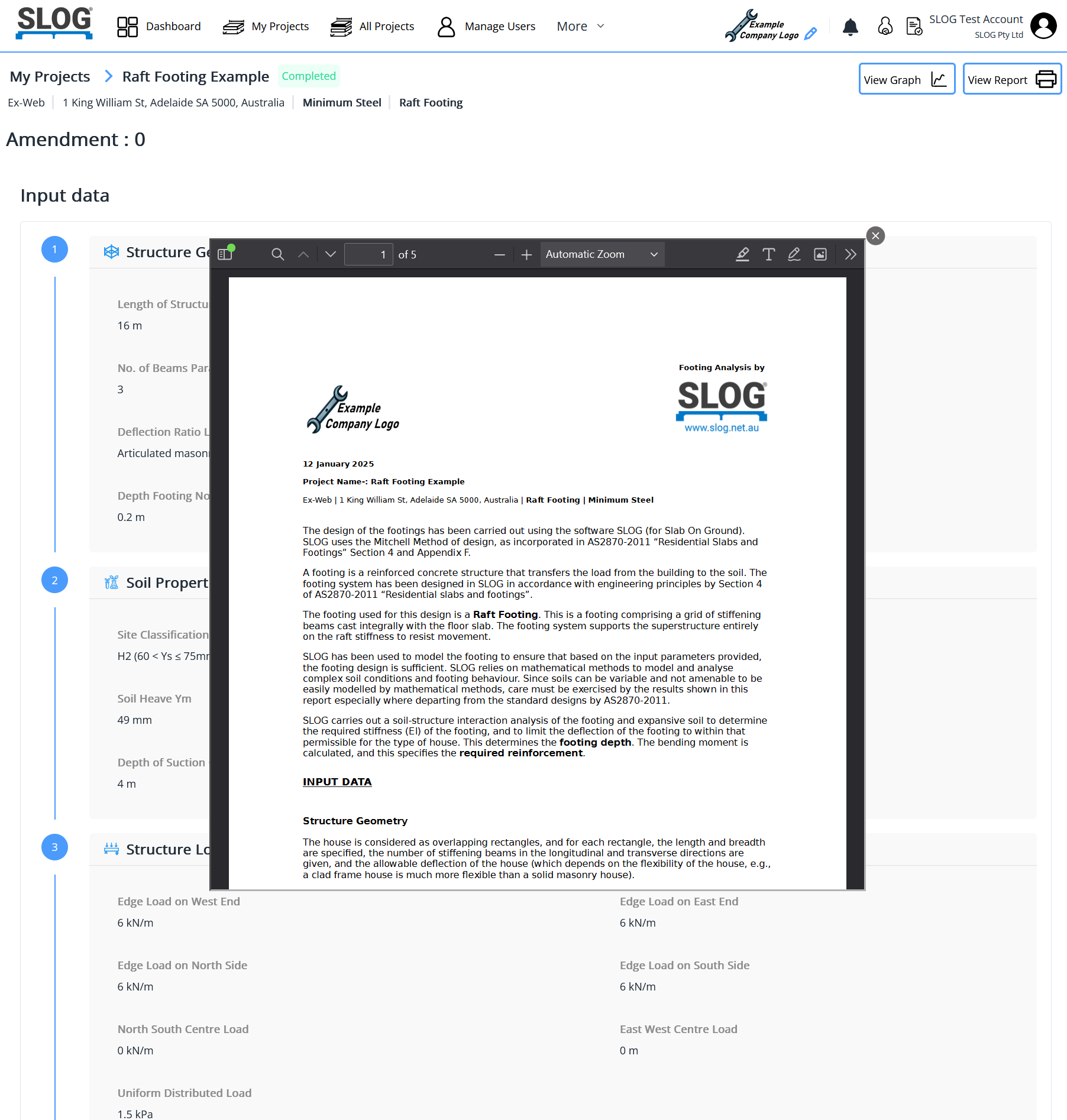
Reviewing the input and output:
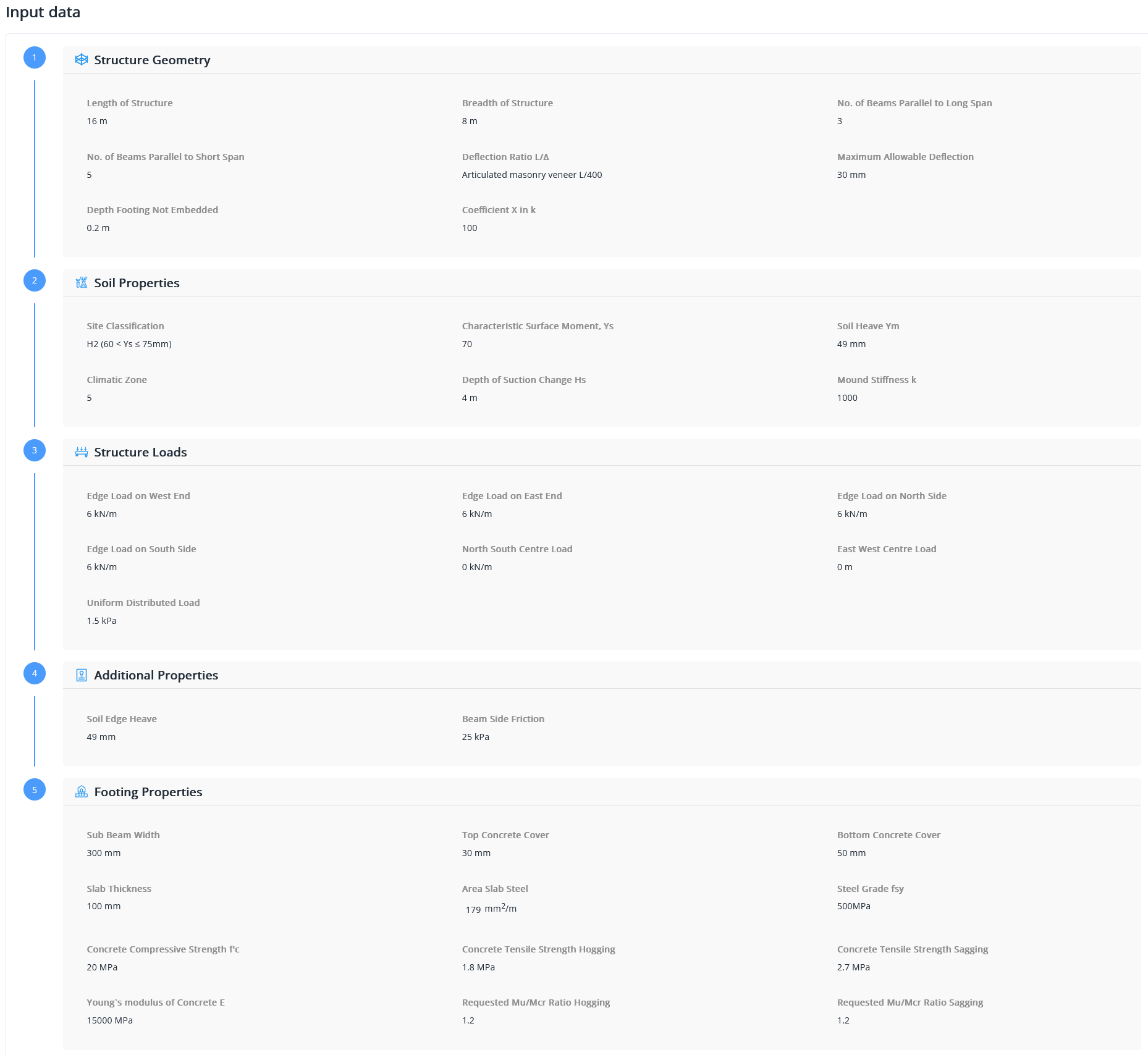
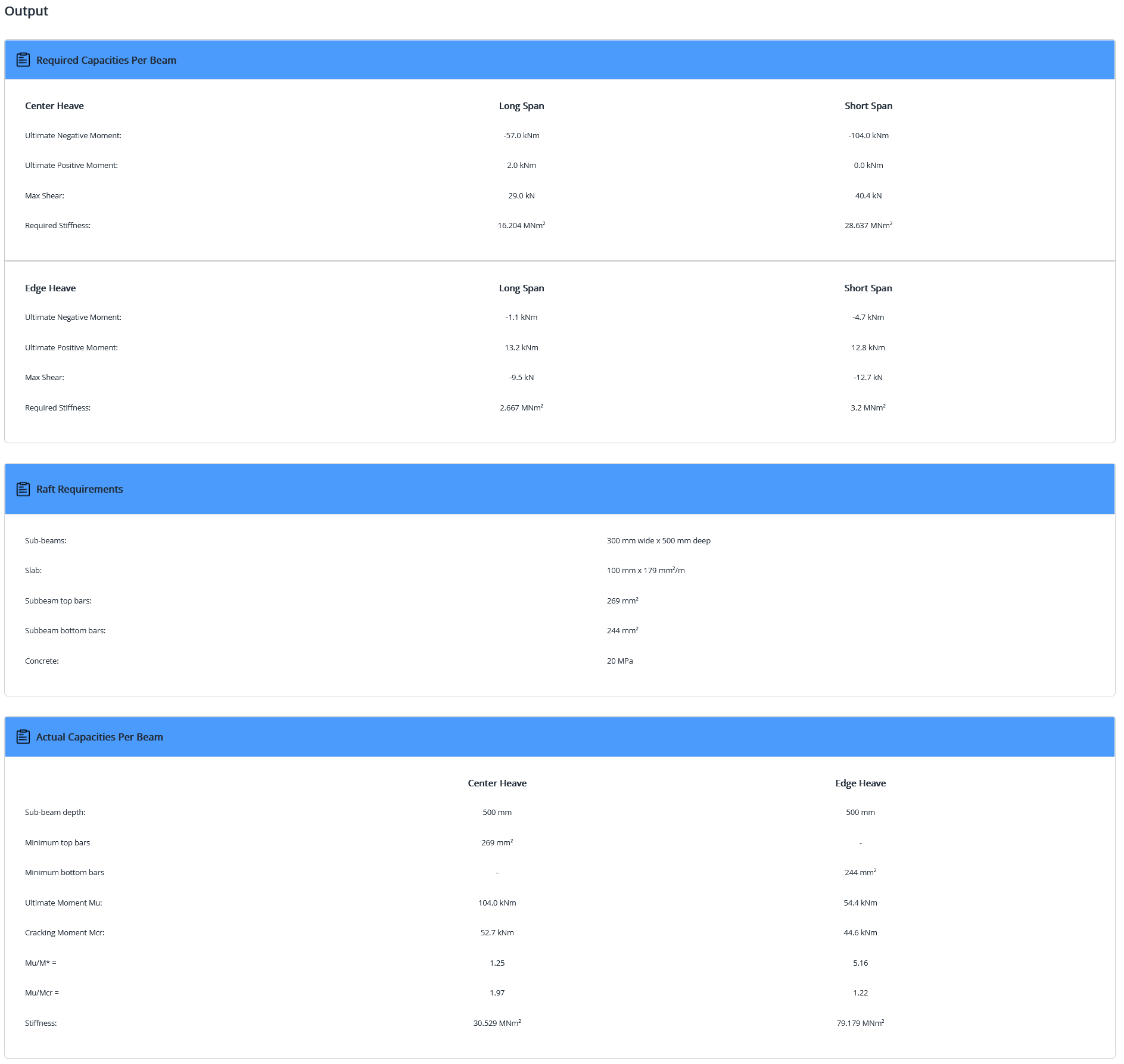
It can be seen from the Output, that the required sub-beam depth is 500 mm (note this includes the 100 mm thick floor slab) with sub-beam reinforcement being at least 269 mm2 top bars (say 3-N12) and 244 mm2 bottom bars (say 3-N12).
SLOG® also allows the option of the designer specifying the quantity and grade of the sub-beam reinforcement, rather than determining the minimum steel as above. This is advantageous if the designer wishes to obtain a shallower footing but with more steel, and in cases of the grade of the slab steel being different to the grade of sub-beam steel.
To illustrate this, in the previous example
- Take the top and bottom bars being 400 mm2
- (Say 2-N16 bars) of grade 300 MPa steel, with the other parameters unchanged.
The Input Data box is therefore as follows: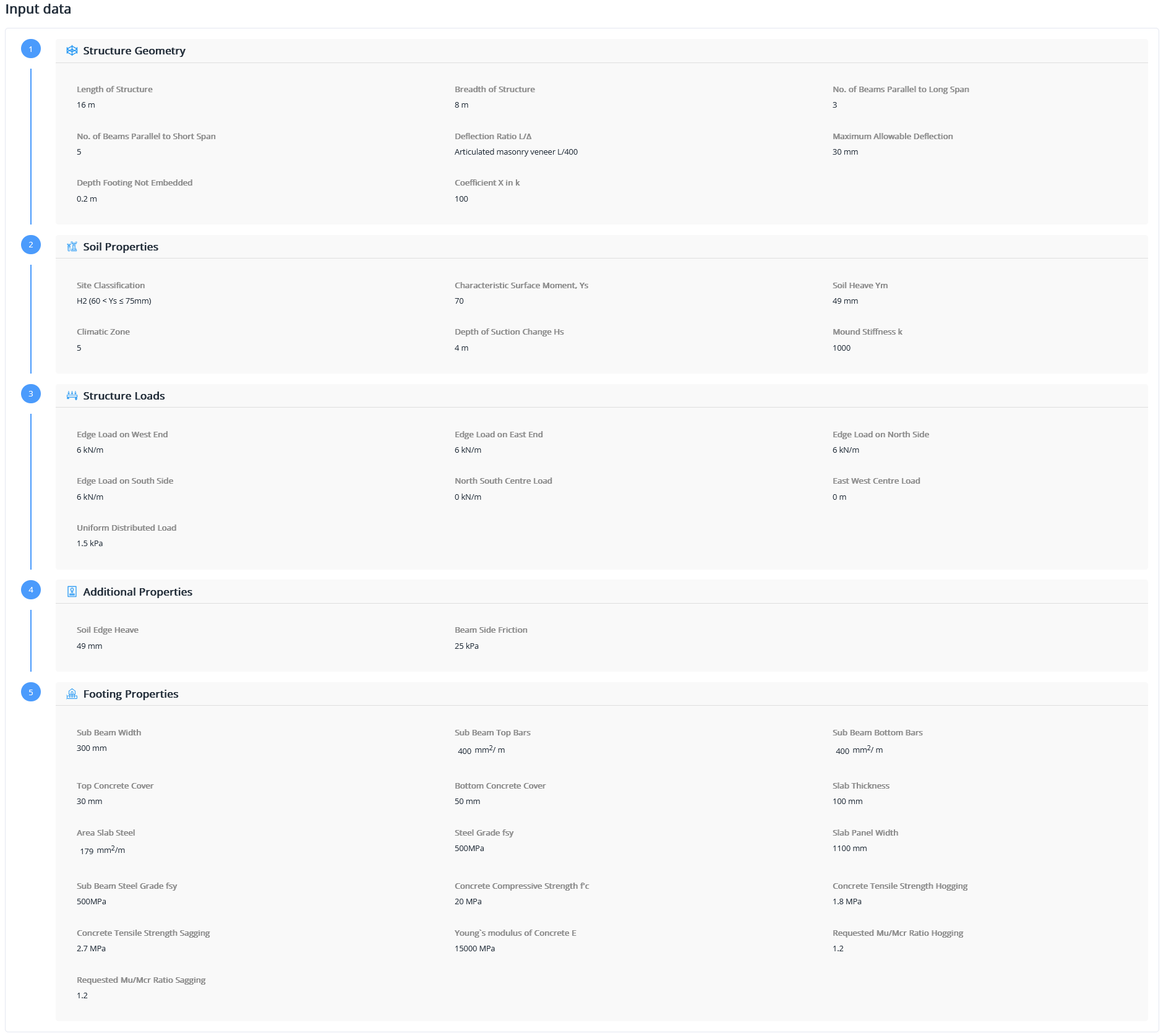
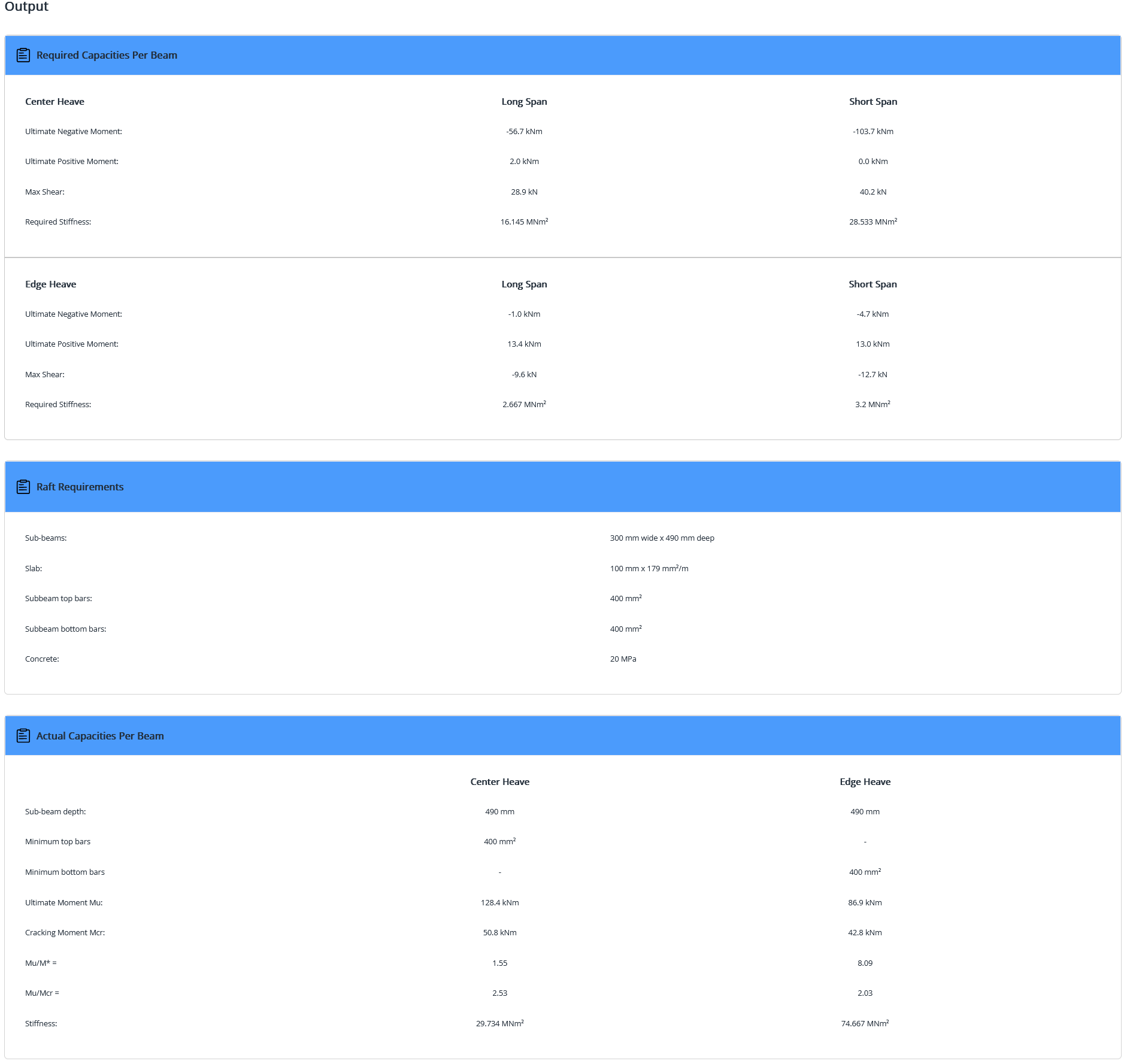
It can be seen from the “Output – Raft Footing” summary, that the required sub-beam depth for the lower grade but higher quantity steel is still 500 mm. However note that SLOG® warns the user that the Mu/M* ratio in centre heave is less than the minimum of 1.25 required by AS 2870-2011 clause 4.4(d) so that the designer should increase the amount of the top sub-beam steel, or use a heavier slab mesh.
FAQ
The following error message appears at the top of the page on log-in:

This message occurs by default to prompt the user to verify their phone number. Please click the banner and a One Time Password (OTP) will be sent to the number associated with the account. On next login, the message should not be present.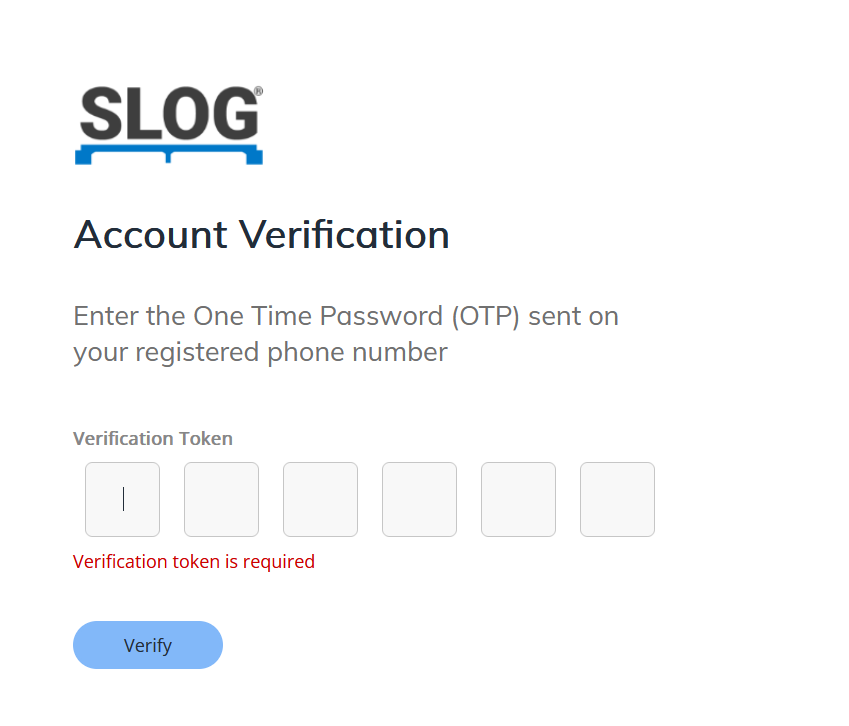
Account was created with the incorrect phone number, and unable to log in with 2-Factor Authentication:
Please contact enquiries@slog.net.au from the email associated with your account to reset the incorrect number.
SLOG is a Registered Trademark of SLOG Pty Ltd.
© 2025 SLOG Pty Ltd. ACN 649 661 192. All rights reserved.
